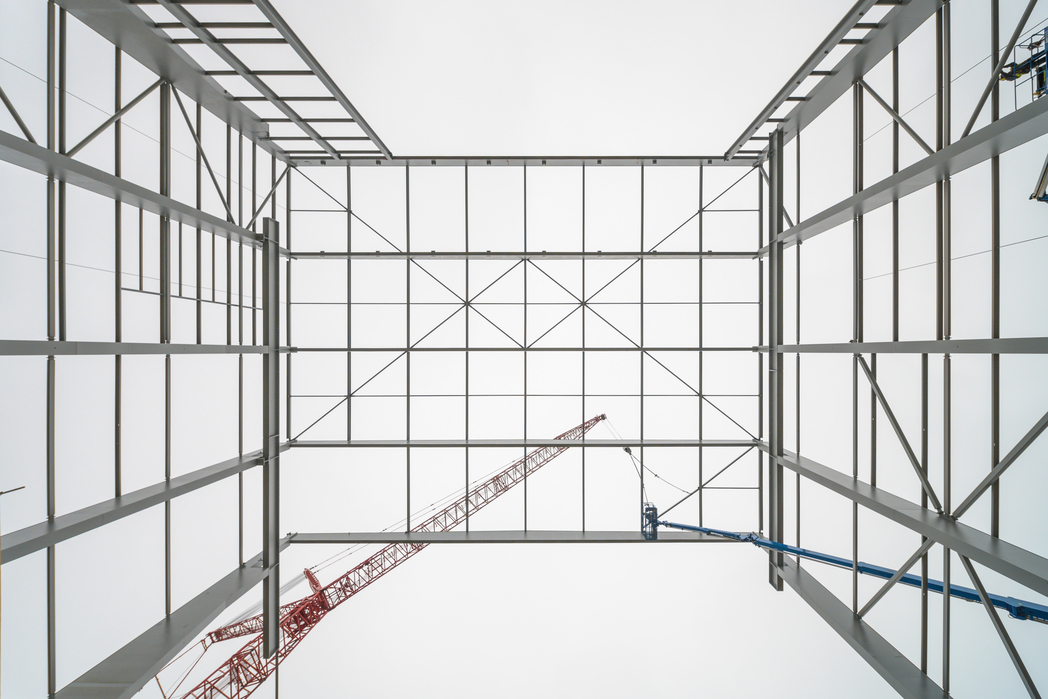

Building according to BIM
BIM is a working method in which various disciplines in the construction sector work together integrally in a 3D Building Information Model. For Jorritsma Bouw, BIM is the “node” for chain collaboration, from which the entire engineering and preparation of projects takes place. All information can be shared from BIM. In the model we bring together the expertise and the full technical elaboration of all disciplines in a project. The entire production control takes place from the BIM, including all available data. In addition, we can store, use and manage all relevant information about the project during the life cycle in the 3D model. We bring the management of the various 3D models together in one total BIM, the coordination model.
Integral
This coordination model is the basis for us to resolve conflicts (clash control & model checks) between the various discipline models in an integral manner. And to coordinate with the project partners at a fixed frequency. To guarantee the quality of the coordination model and our output, all input must comply with a number of basic principles. We use our own BIM protocol/implementation plan for this. This is largely based on Dutch standards such as Basic ILS and ILS Design & Engineering. This working method prevents miscommunication and ensures consistency between the program of requirements, expectations and implementation.
SMART
This SMART method creates:
- An integrated design, with optimal coordination of subsystems (engineering, construction, process engineering, installation engineering), both in terms of spatial integration and functioning.
- Reduction of failure costs by minimizing the risk of miscommunication between construction partners. And by reusing data once entered and generating consistent design documents and optimizing the logistics execution process.
- More insight for the client, future users and construction partners into the spatial quality of the design.
- Improvement in innovation through collaboration on an integrated model of the structure.
Always up-to-date
All parties involved work with the same information and know from each other what they are doing. The information is always up-to-date and continuously available. The 3D model is thus brought to the level of “as built”. In fact, a “digital delivery” takes place before the start of the implementation. This means that the project can be realized one-on-one and failure costs are reduced.
The success of this approach depends on integral cooperation with all partners, both in the engineering phase and in the implementation phase. In this way we bring together the expertise to carry out a high-quality project that meets the expectations of the client. The BIM is the tool to make this happen.
Self-learning quality system
We extensively evaluate all the experiences we gain during projects afterwards. We meticulously apply this self-learning quality system to integrate BIM into our projects as efficiently as possible. This also gives us the opportunity to apply the latest developments of BIM in our projects. For example, we have used Augmented Reality technology in a number of recent projects to give our clients an experience of the design. Both before the building was even realized and during construction. With a special headset, they could walk ‘live’ on the construction site and see exactly how the building will eventually turn out. The AR technology creates a unique blend of the 3D virtual world and the real world.